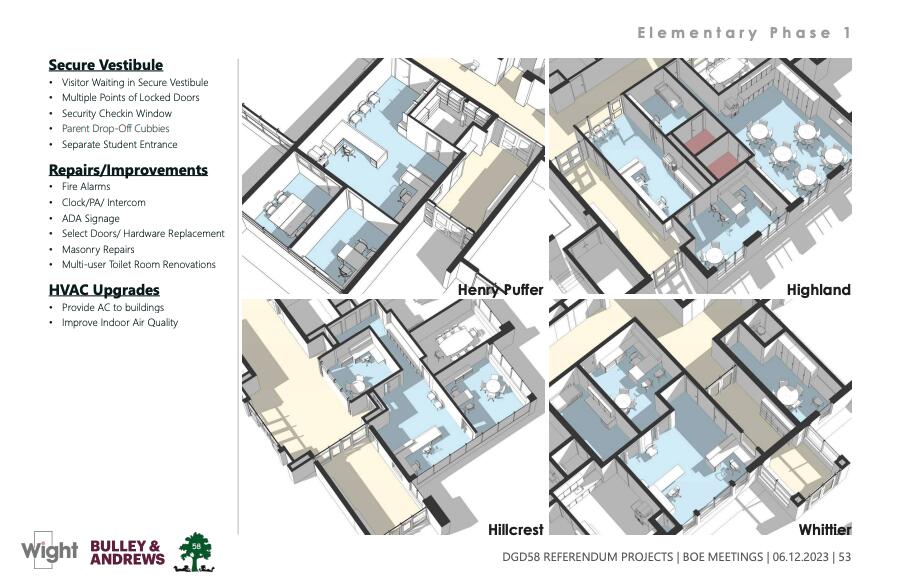Schematic Designs
Here are schematic drawings and site plans of the renovations and additions to the two middle schools. They were shared by the District’s architects Wight & Co. and contractor Bulley & Andrews at the Board of Education's June 12, 2023 meeting. In developing these proposed designs, the goal is to accommodate flexibility and agility, foster choice and independence, promote safe and sustainable environments and create warm and welcoming environments.
O’Neill Schematics

- Architects will use brick and limestone, like the existing building, for the addition in order to create a more unified identity.
- The main entrance will be more identifiable.
- The new gym will double as a storm shelter, will be able to be divided and be large enough for all students to move into the space.
- The back entrance will be transformed into an events entrance that is also more identifiable.
- Buses will pull up and disembark on 59th St. Parent drop-off will be on the south side.
- Kitchen and service areas will be expanded.
Herrick Schematics

- Space will be added for more parking; the northeast side can double as event parking.
- Bus traffic will be separated from car traffic and parent drop-off.
- The floor plan will improve circulation in the hallways and fewer dead-end corridors.
- The same palette of materials will be used for the additions so there is unity in the building design.
- Offices for student services will be consolidated in one area so students have easier access.
- The gym can be divided and bleachers will be built to fold in to create more space.
- There will be a new event entrance that will be identifiable.
- Kitchen and service areas will be expanded.
The projects reflect the stated overarching goals of the referendum:
- Creating secure vestibules
- Providing air conditioning
- Expanding the middle schools in order to transition 6th graders to the buildings
- Addressing critical outdated infrastructure.
Ensuring sustainability and wellness are priorities in the plan. These include ensuring natural light and better air quality, using permeable pavers and native plants, providing restorative spaces, and creating more energy efficiencies, among others.
Elementary Schematic Designs
Details and floor plans for the three phases of elementary schools include creating more secure vestibules with security check-in windows and multiple locked doors, adding air conditioning and improving air quality and repairing/improving fire alarms, intercom, signage, masonry repairs and bathrooms.



Construction at the middle schools began during spring break of 2024 with completion in the fall of 2025. While most of the additions will be completed in the fall of 2025, students and staff will move into those new areas while the older areas are under renovation. Construction on Phase I elementary schools – Henry Puffer, Highland, Hillcrest and Whittier – will occur in the summer of 2024. Work on Phase II schools – Fairmount, Indian Trail, Kingsley and Lester – will occur in the summer of 2025 and Phase III schools – Belle Aire, El Sierra and Pierce Downer – will occur in the summer of 2026.
In the June 12, 2023 presentation, architects also shared details on the middle schools’ floor plan for offices, libraries, science areas, exploratory spaces (music, art, and family and consumer science); gyms, locker rooms and fitness spaces; and cafeterias and kitchens. They noted that areas will be designed for flexibility.
.png?mask=8)